
Duplex / Semi-detached
King St, Stockton
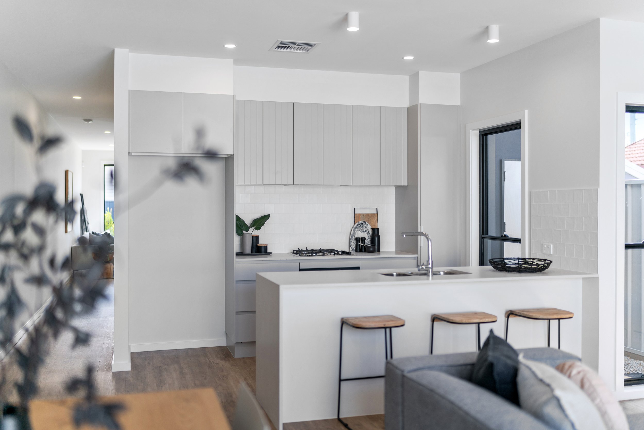
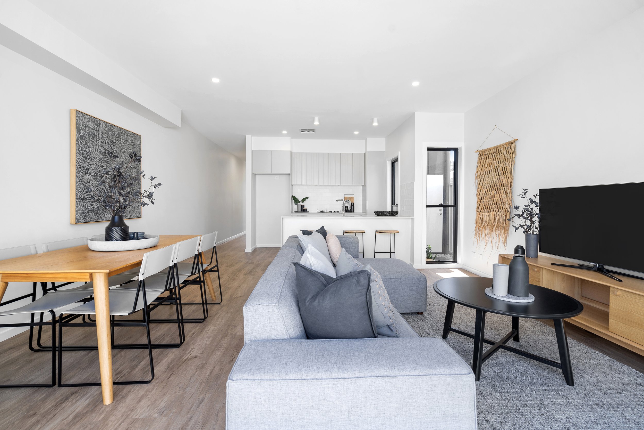
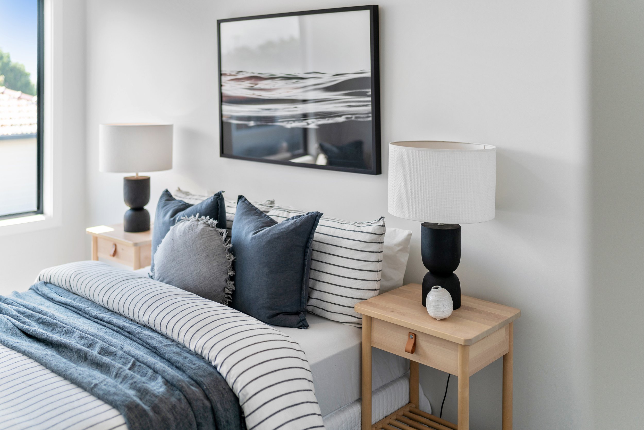
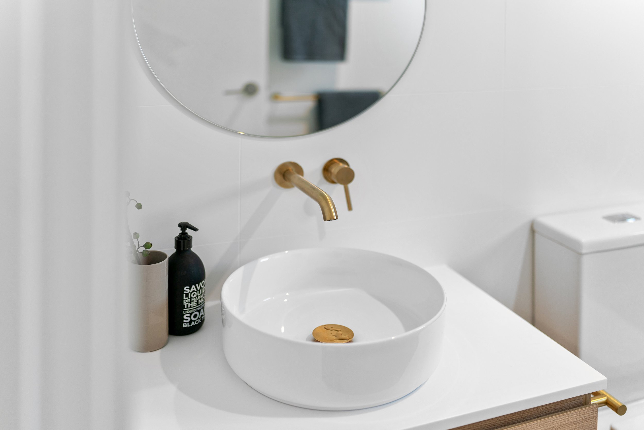
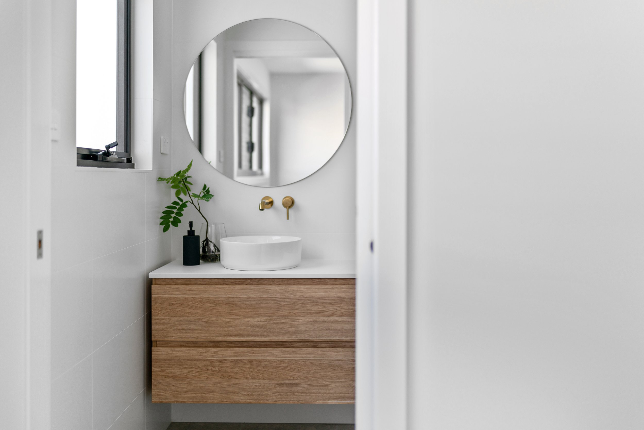
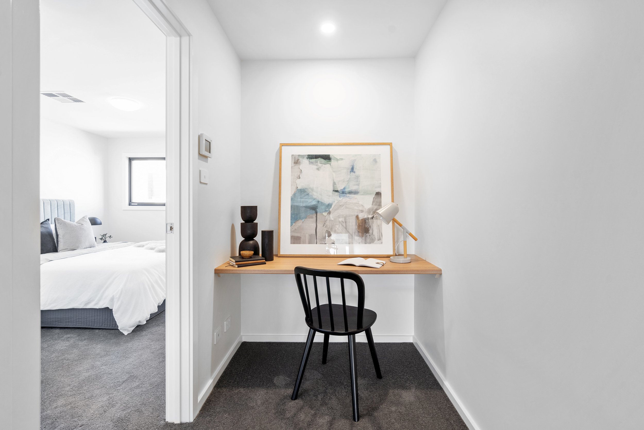


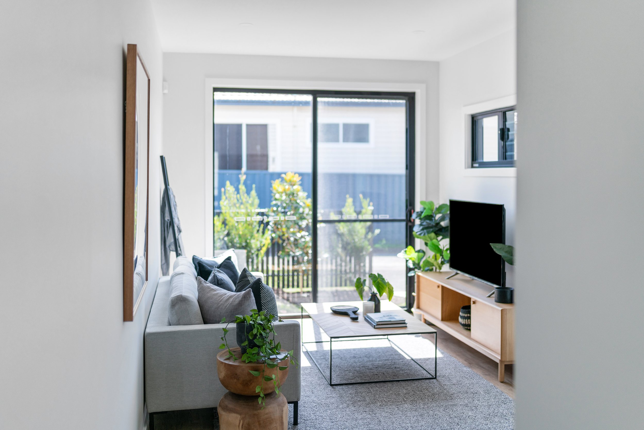
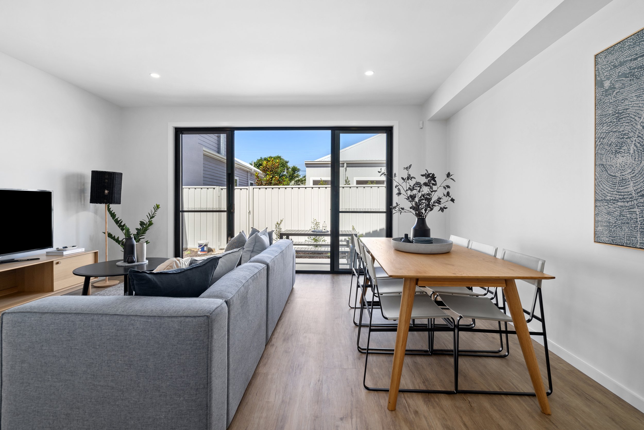
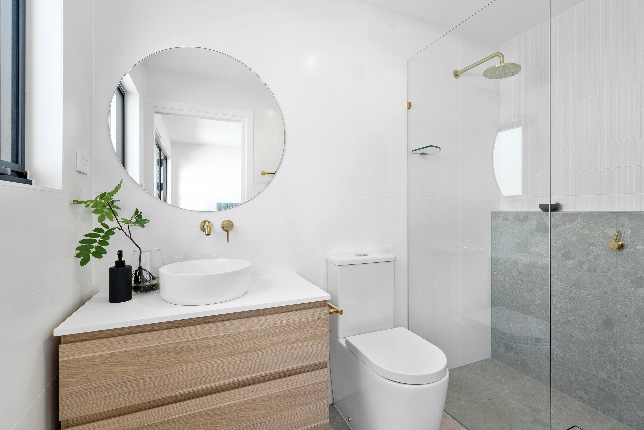
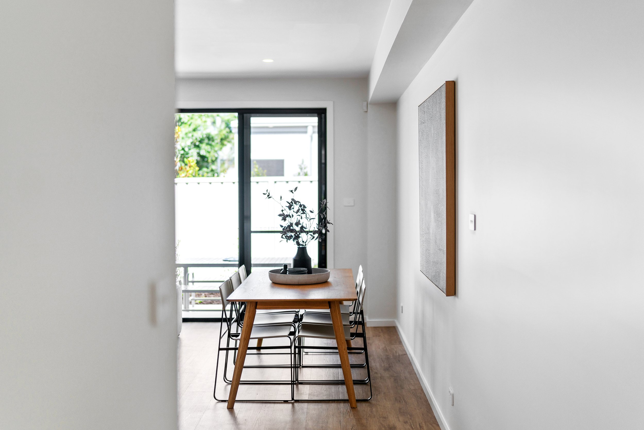


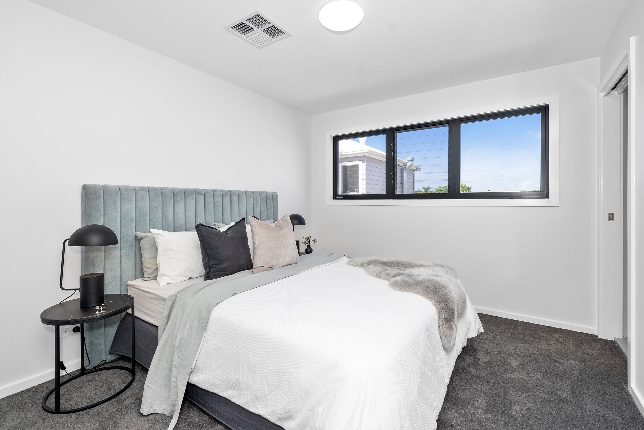
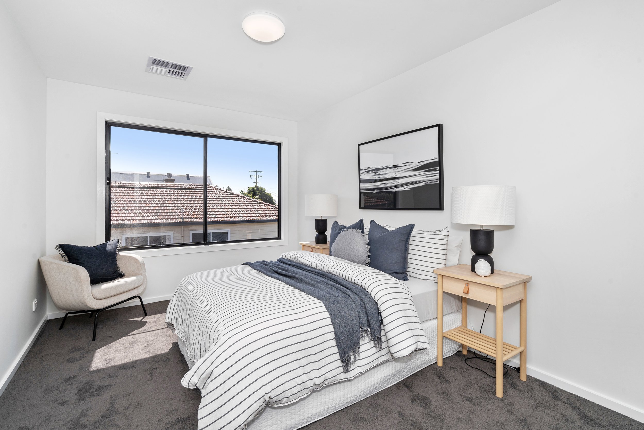

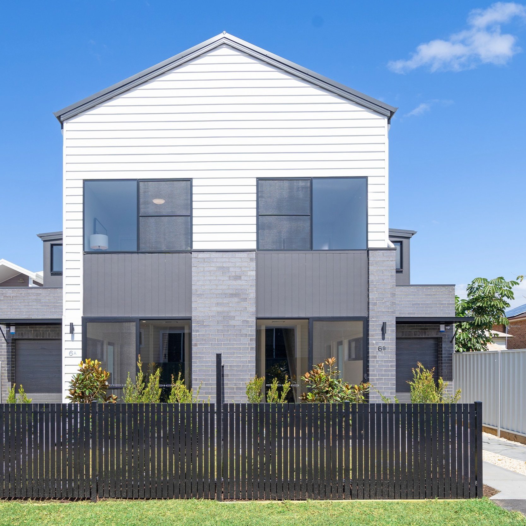
Commanding and meticulously built from the ground up.
Designed by CKDS Architecture Newcastle, these homes are complete with a striking aesthetic & sleek finishes throughout.
Split generously across two levels, they are secure, spacious & luxurious, with a floorplan carefully constructed & considered to maximise privacy & comfort in one.
Level one comprises of your eatery & entertaining. As you enter the home via the east facing front door you’ll be immediately welcomed by the formal living zone. The space is complemented by high ceilings, Natural Creations Armstrong flooring & welcomes streams of natural light throughout the day.
The heart of the home is light-filled & a WOW factor in itself thanks to the use of natural tones & textures to create a space that is timeless & elegant. The space is fully equipped with plenty of storage & integrates grand features such as Caesarstone Deluxe range stone benchtops & integrated appliances.
The rear open plan living, dining and is a true indoor/outdoor experience, connecting seamlessly from the kitchen all the way through to the external entertainment area via the full height sliding glass door.
Upstairs is where three beautifully appointed bedrooms and two bathrooms meet. The palatial master excites with a large walk-in robe & charming ensuite finished with brushed brass tapware and accessories & full height tiling.
-
Ducted day/night zoned air conditioning
Security system
Caesarstone Deluxe range stone benchtops to kitchen and laundry
Downlights throughout the ground floor
2700mm high ceilings to the ground floor
Full height bathroom and Ensuite tiling
Brushed brass tapware and accessories
Dual living areas
Study nook
Designed by award-winning architects CKDS Architecture Newcastle
