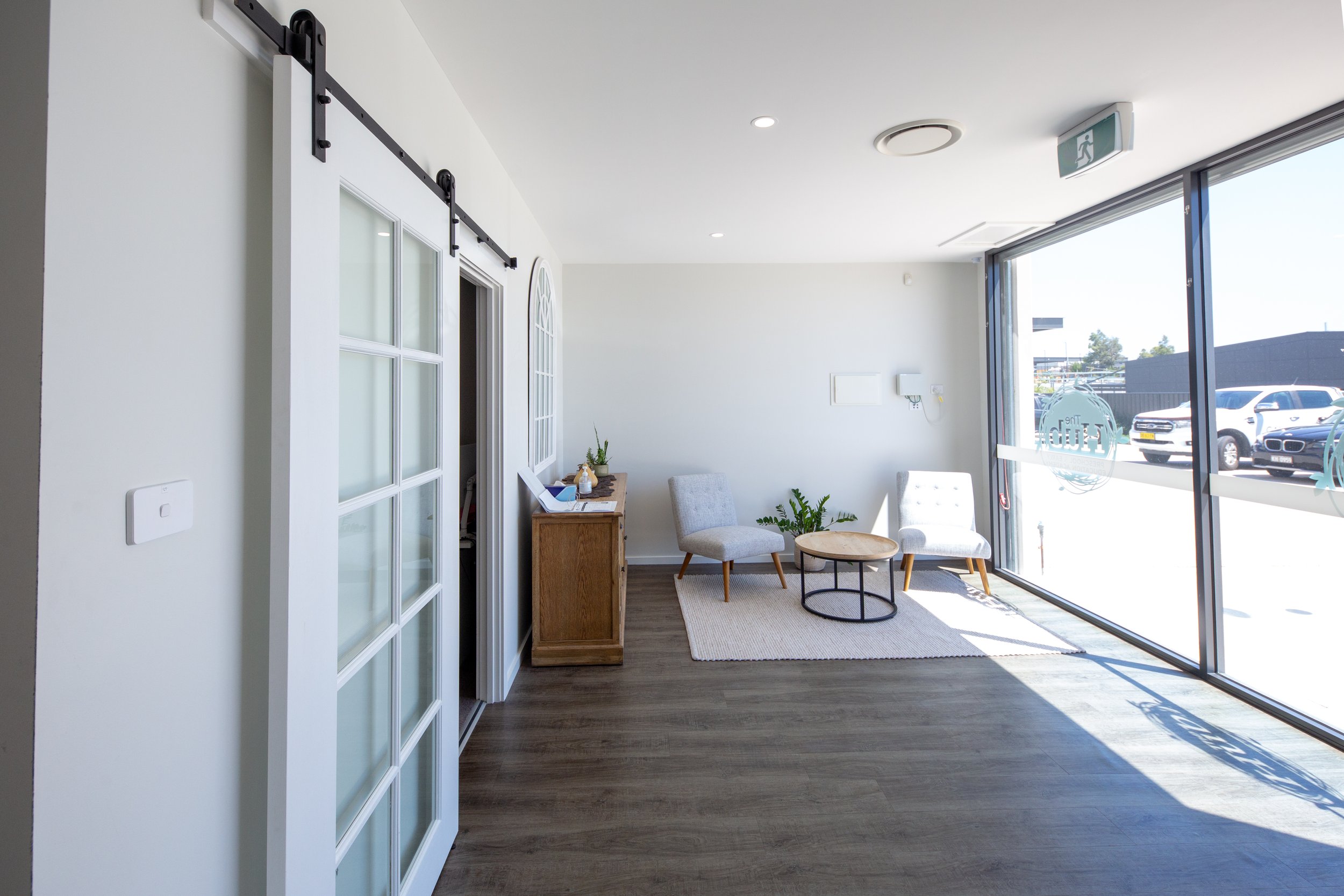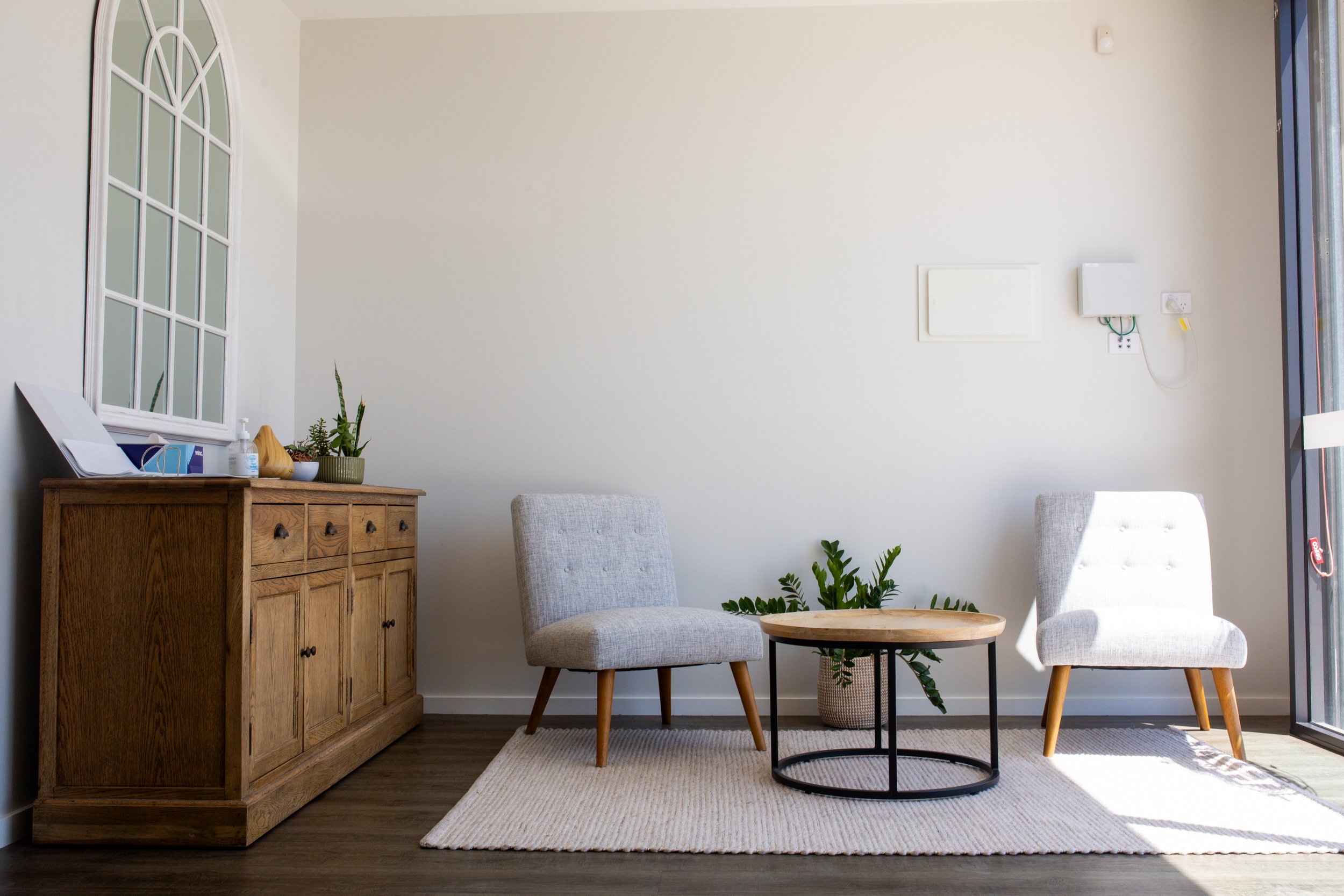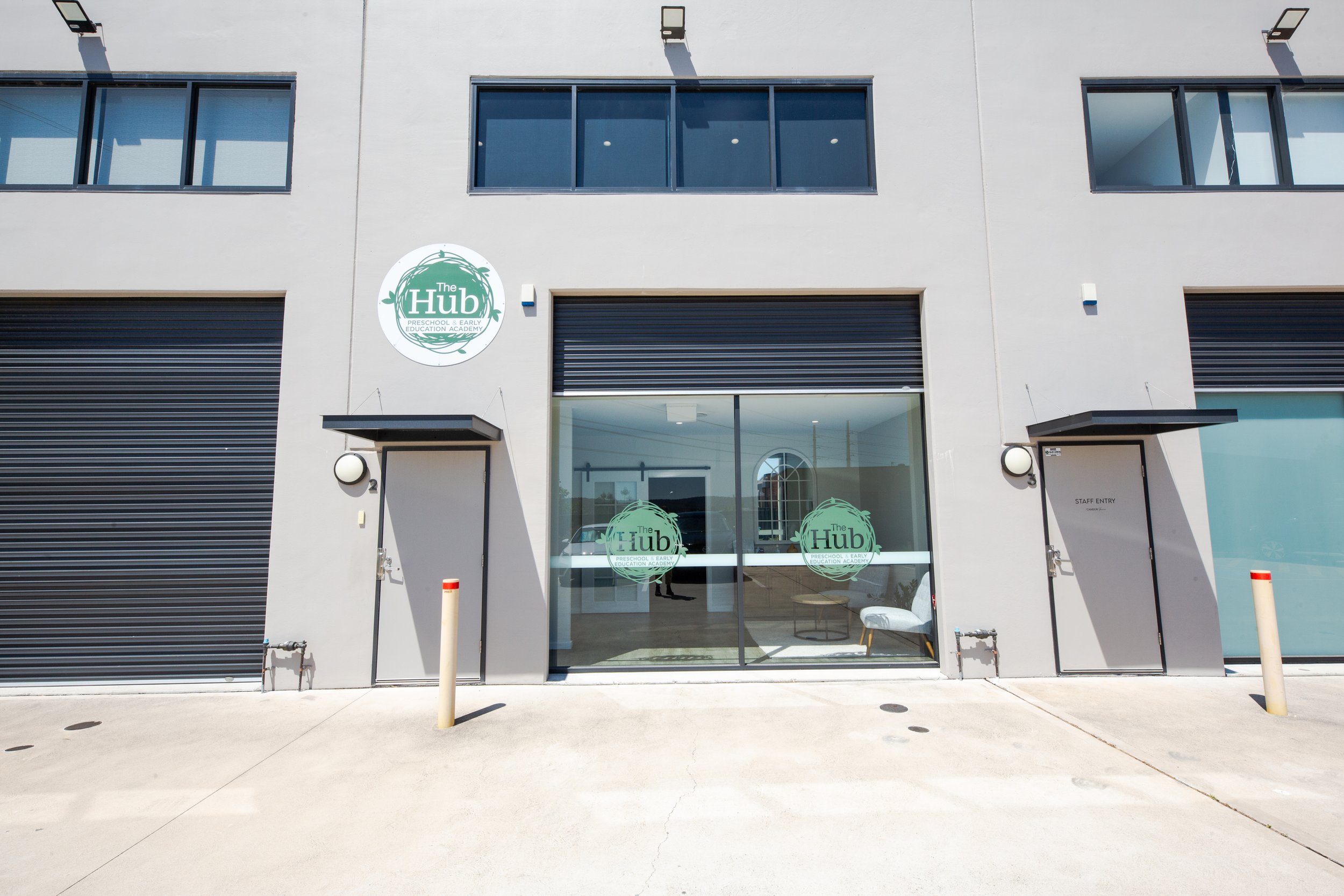
The Hub Head Office
Commercial Fit Out






Building early childhood with purpose.
The head office for The Hub: Preschool & Early Education Academy was constructed and fitted by SNL Building to offer a warm and welcoming reception area for families to drop by, and as a functional working space for The Hub staff.
It comprises of offices, meeting areas, staff rooms, storage spaces and a light-filled reception area.
